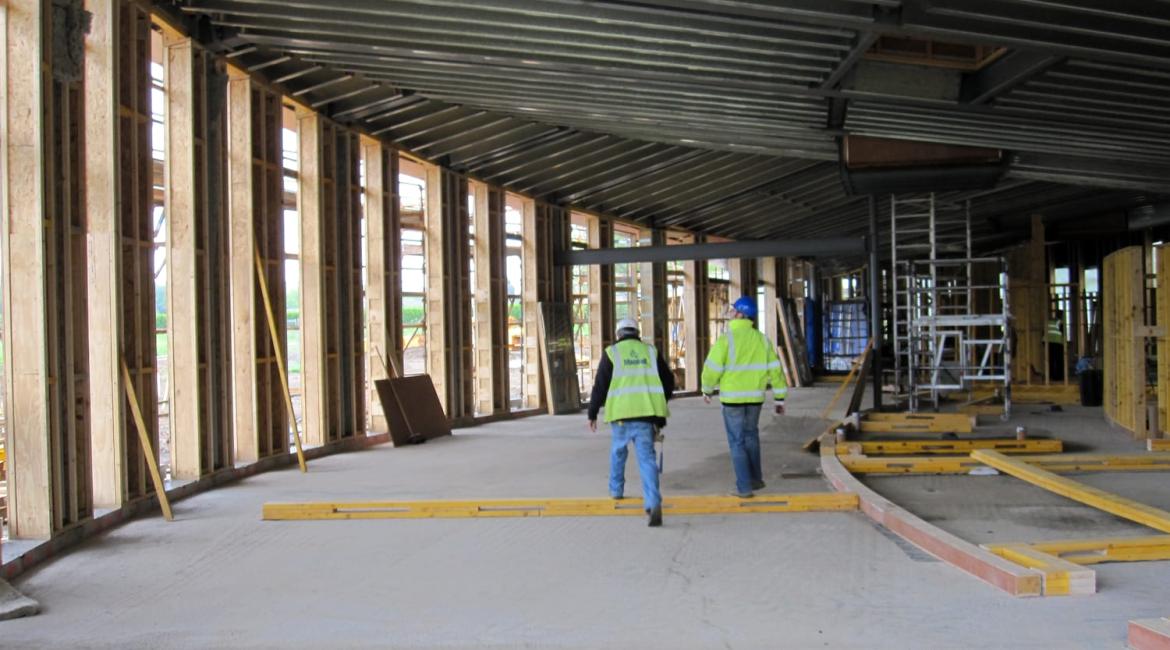The Charity’s brief stated that the £2.65m building had to: “Meet the needs of the service users vacating the existing facility; and the forecast needs of the many more who will join them in the new centre. It should be light and modern, with a Services theme and take cognisance of users’ visual impairment.”
The brief also emphasised the need for a clean structural build with wide spanning spaces and limited physical obstacles/protrusions.
The commission was the subject of an RIAS’ Competition, and Brian Moore, then Director of RIAS Consultancy, which organised the Competition, said of the brief: “It presents the difficult and potentially conflicting challenges of creating a building which will be at the same time architecturally exciting and meet the unique needs of those with visual impairments.”
The submission from the winners, Page\Park Architects, Glasgow, successfully incorporated the essential elements of the brief in a stunning, innovative, timber-clad design, featuring a spectacular curved roof, inspired by a Chinese celestial dragon.
Jamie Hamilton, Project Architect with Page\Park, explains that they didn’t have to travel too far for their oriental inspiration.
“When we first visited the existing 1950s facility at Linburn, one of our team spotted a memorial plaque in the display room which featured a Chinese celestial dragon. The carving inspired us both in terms of its twisting shape and form, but also its associated Chinese symbolism and resonances with the armed forces.”
Work began on the project in November 2009 and sit was completed earlier this year, taking just over a year to build.
Structurally, the 800m2, single storey, larch clad building consists of a series of steel portal frames which, says Project Engineer Douglas Walker of engineering consultants SKM Global, “allowed the complex curved geometry to be achieved using simple construction techniques which could be erected quickly and safely on site”.
The building houses a workshop, art space, training areas, a gym, therapy spaces and offices, as well as a remembrance room and has capacity for 35 day visitors, many of whom will be veterans of recent conflicts: the range of facilities reflects the changing demographic of the centre’s users.
The design has a strong focus on internal flow, with an open plan arrangement feeding off one circulation spine. It incorporates strong natural and artificial lighting, the use of contrasting flooring and wall textures and a sensory garden along the south side of the building.
Jamie Hamilton says: “Given that the main users of the buildingwill all be visually impaired, the internal organisation of the building had to be as simple as possible so that the users can form a mental picture of the building, and navigate their way around it with ease and independence.”
The necessity of open plan spaces without protruding structural support made the geometry of the building challenging. In order to get around this problem, the external walls, which support the larch cladding and the windows, were all formed from prefabricated panels, manufactured from James Jones FSC certified, UK produced JJI-Joists, used vertically.
Project engineer Douglas Walker, explains: “The clients’ brief was that the building should be environmentally friendly, and these I -joists gave additional depth and so enabled extra insulation to be used, giving the building a more energy efficient performance. In addition, the depth of the studs also meant that the supporting steel columns of the main frame could be hidden within the external walls, ensuring the curves of the facade were uninterrupted, as were the internal spaces.”
Mr Walker confirms: “From a structural point of view the I-joist panels provided an efficient, light weight and easy to install solution for the facade. The low depth ratio was particularly important as the joists had to span up to 5m in places.”
The engineers also worked with the I-joist suppliers to develop a plywood plate connection which successfully deflected the load of the roof off the wall studs and onto the steel support. This connection also served to guide the head and base of the wall panels into the curve required for the façade.
By March 2011 the building was in use and Rosie McLauchlin, Centre Manager at Linburn, was gradually introducing small groups of users into the facility.
She says: “It is a beautiful building and we are now structurally complete, and are busy furnishing the various areas, introducing some soft finishes into these tall, airy spaces, and looking forward to bringing in larger groups of users.”







