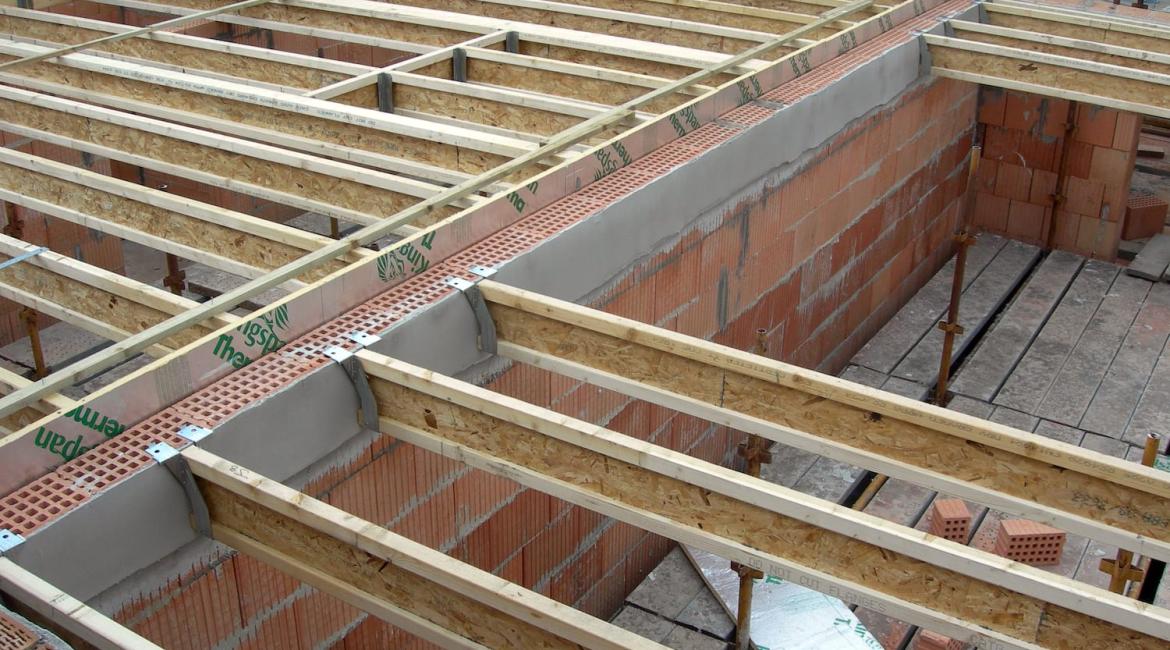This 4 house pilot project, designed by architects PRP and built by City Buildings (Glasgow), on site at the Skills Academy, will be monitored by MEARU, the Mackintosh Environmental Architecture Research Unit, for energy efficient performance. Two of the houses are masonry and two are highly insulated timber frame construction. All four houses use the JJ-IntelliRoof™ system.
Ross Brown, Engineering Manager with JJ&STSD comments: “The JJ-IntelliRoof™ system delivers exceptional efficiency and performance. We are confident its sustainable timber construction, combined with its high performance insulation levels, will help significantly in achieving Ecohomes ‘excellent’ ratings for the Glasgow House.”
Designed by James Jones & Sons Ltd, Timber Systems Division, and manufactured by Rowan Timber Ltd, Bellshill, Lanarkshire, the Glasgow House JJ-IntelliRoofs™ combine highly insulated JJI-Joist pre-fabricated roof sections; are clad in rubber roof tiles manufactured from recycled tyres; and insulated with 300mm Rockwool flexi insulation. Designed to deliver U-values of 0.13W/m^2K, the roof structure also offers the potential of a highly insulated loft space for future adaptation.
Ross Brown continues: “As a major supplier of sustainable engineered timber roofing and flooring solutions, we were keen to be involved in this landmark project. We were attracted to the fact that it specifically addresses the critical issue of fuel poverty by championing the use of sustainable, energy efficient systems.”







