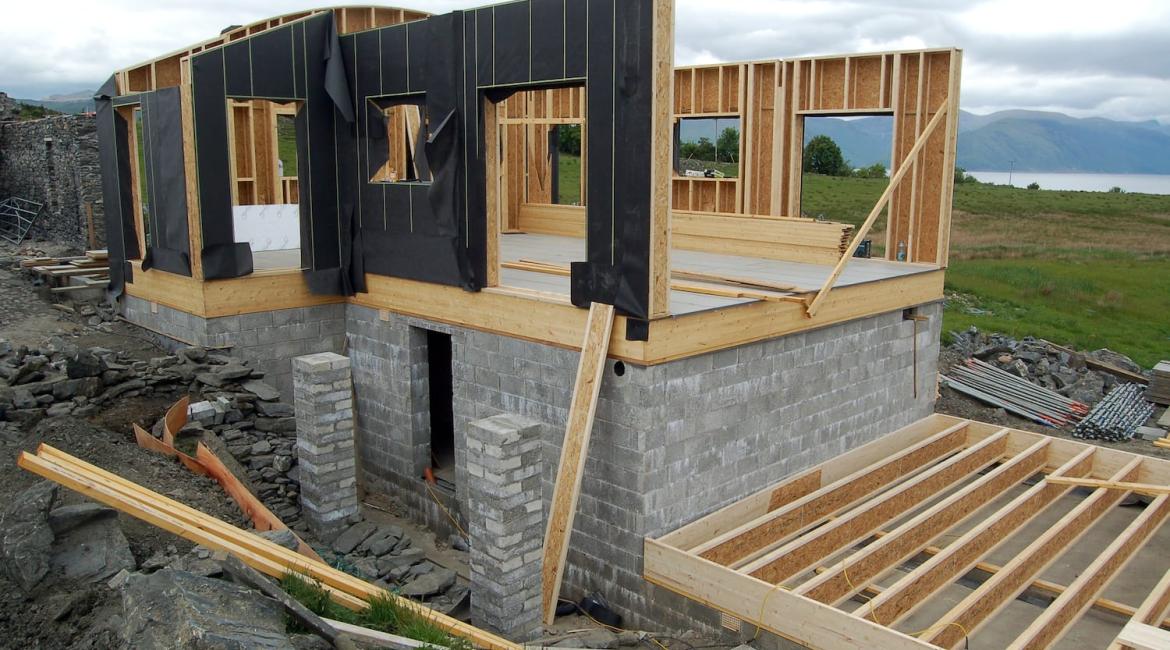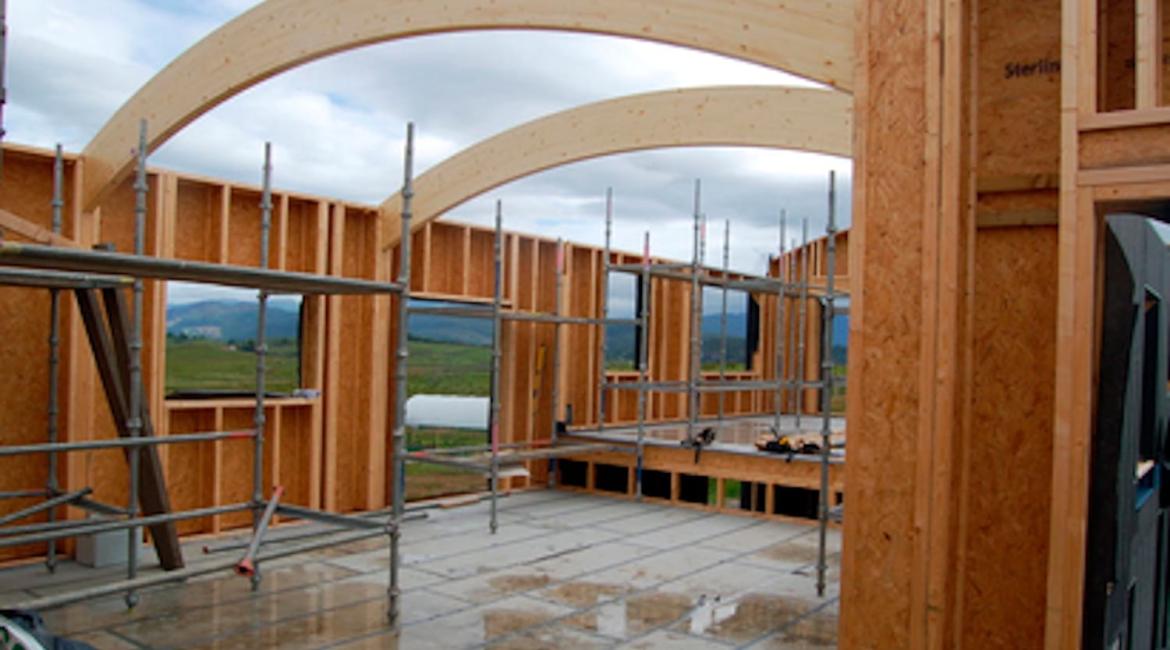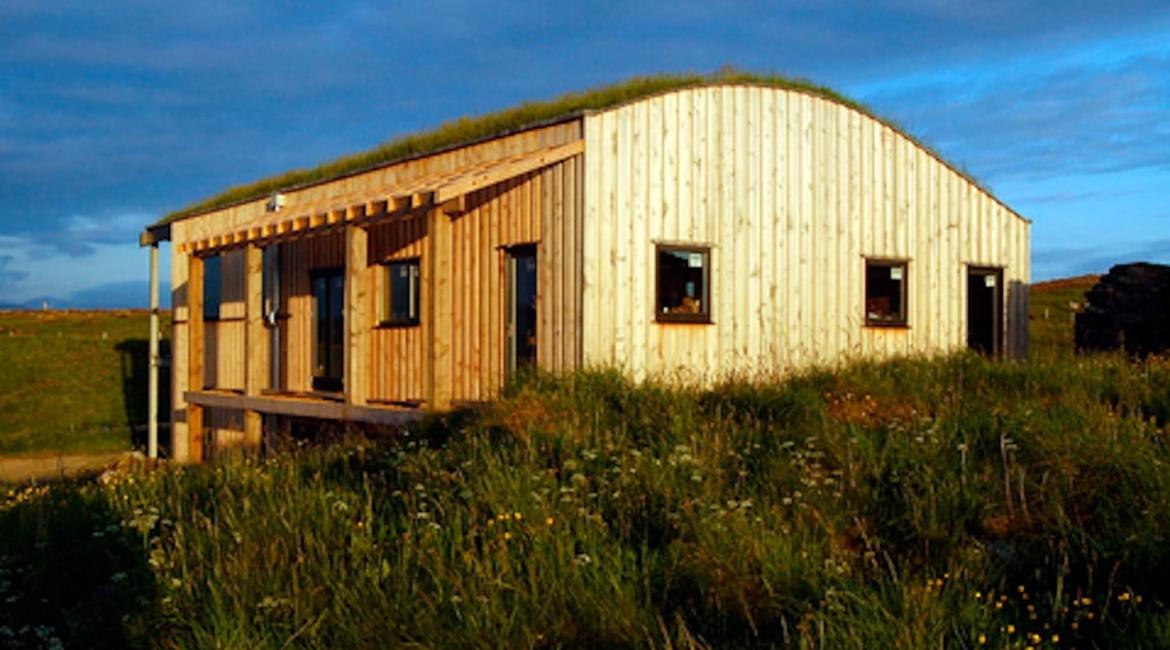Choosing the Isle of Lismore, off the west coast of Scotland near Oban, was the first decision that has culminated in a spectacular house constructed using a frame of glulam beams and JJI-Joists.
Sebastian took this route as he wanted a home that would achieve high levels of thermal efficiency and have a low carbon footprint; naturally he chose timber.
The structure is relatively simple and uses JJI-Joists for the walls, floors and roof, allowing for maximum insulation. For the roof, the JJIs sit on top of curved glulam beams that span the width of the building, the whole being capped with a grass roof. The external walls are clad in locally sourced cedar.
Whilst Sebastian has described the self-build process as a“new learning experience every day” in fact one of the hardest parts of the process was getting the materials delivered to the remote island site. Talking of the JJI-Joists, which were supplied through ISD Ltd from Elgin, Sebastian said “I visited the JJI-Joist factory a decade or so ago and was impressed then. Having used them in this project, my enthusiasm was well-founded as they are easy to work with and are a great basis for a highly insulated, environmentally sound house."






