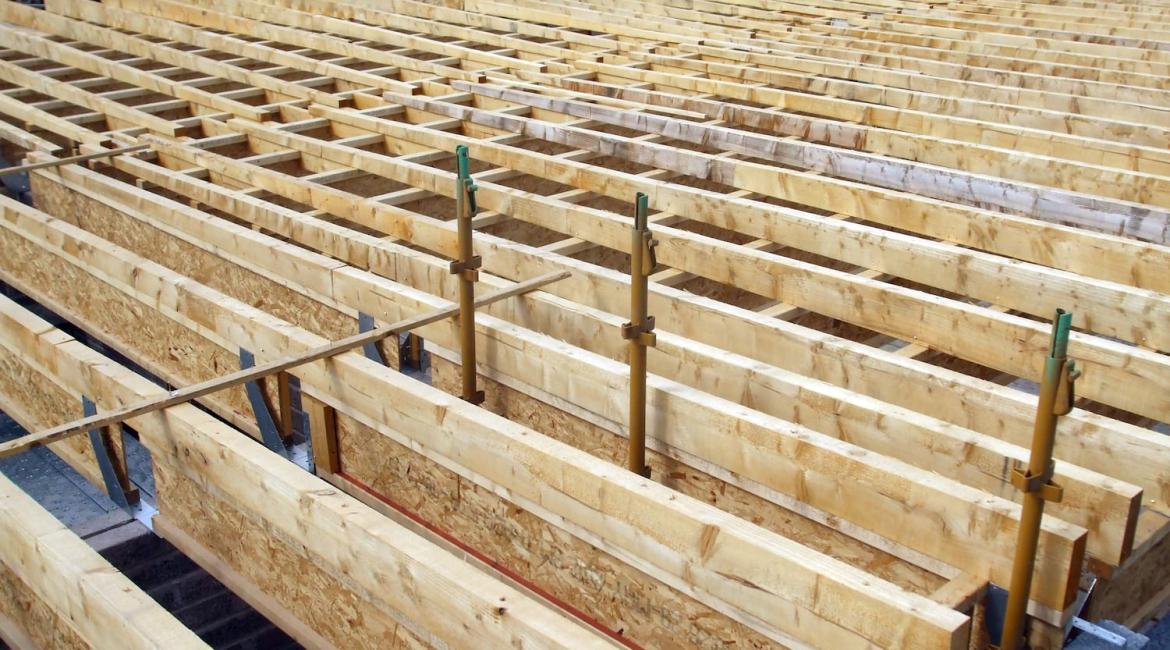- Impressive 'gull wing' style roof created using timber firing pieces fixed to the JJI-Joist flat roof members
- Significant roof spans, up to 9m using 350C & D joists
- Specialist masonry restraint style hangers used on internal and external parapet walls
- Five blocks of 209 new build apartments with a converted 'B' listed building at its heart



Client:
Miller Homes
Architect:
Comprehensive Design
Engineer:
Scott Bennett Associates
Contractor:
Miller Homes
EWP Supply:
James Jones & Sons Ltd., through Pasquill
JJI-Joists:
6074 lm JJI-350C and D
JJI-Joists Value:
£40k
Download PDF:
Download PDF (370kb)



