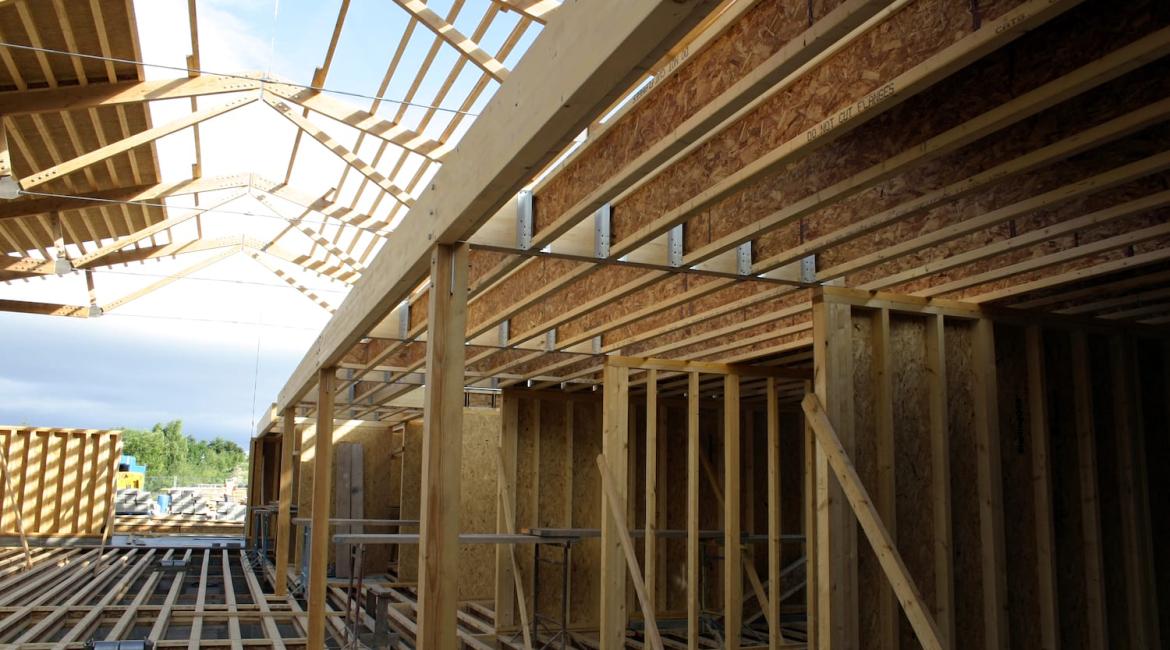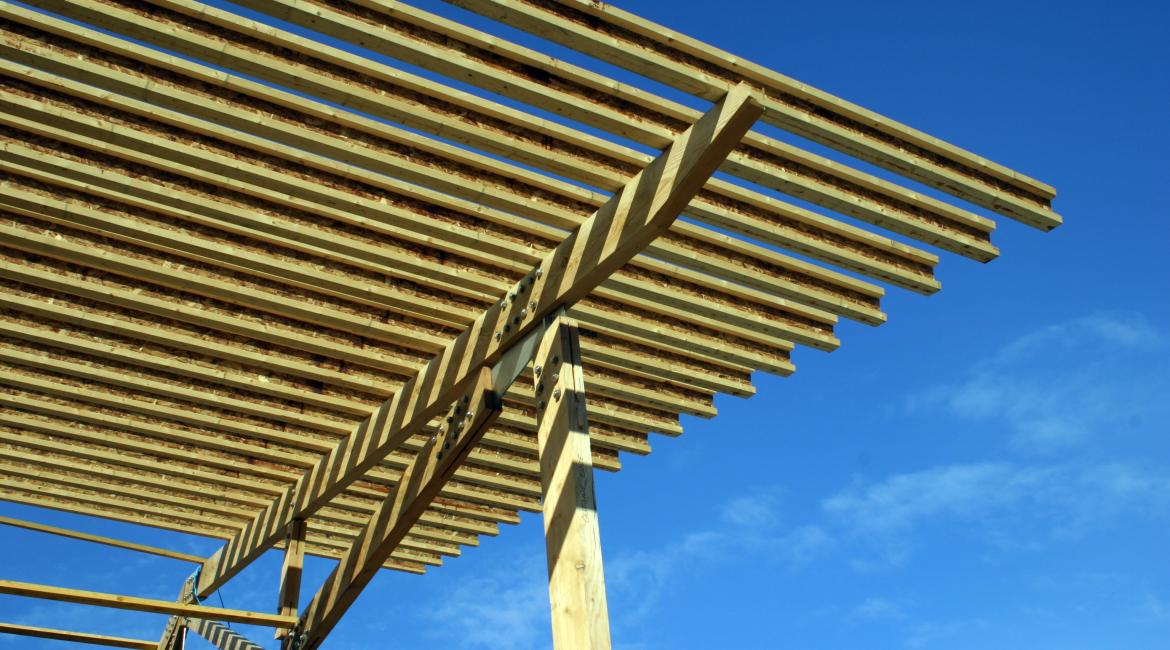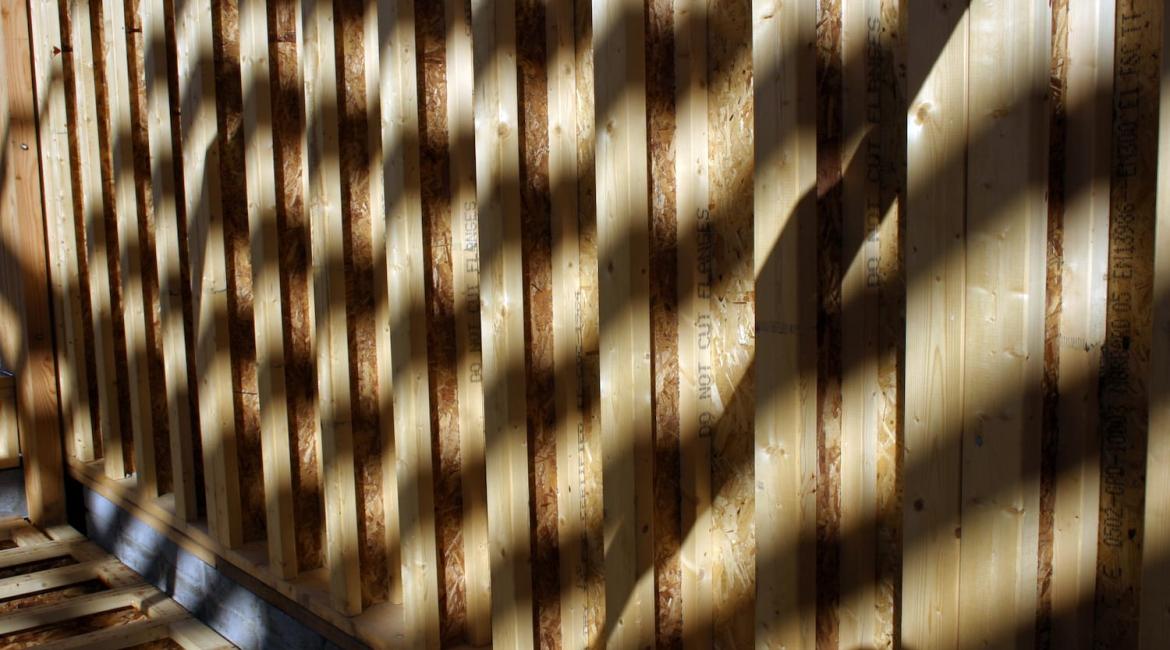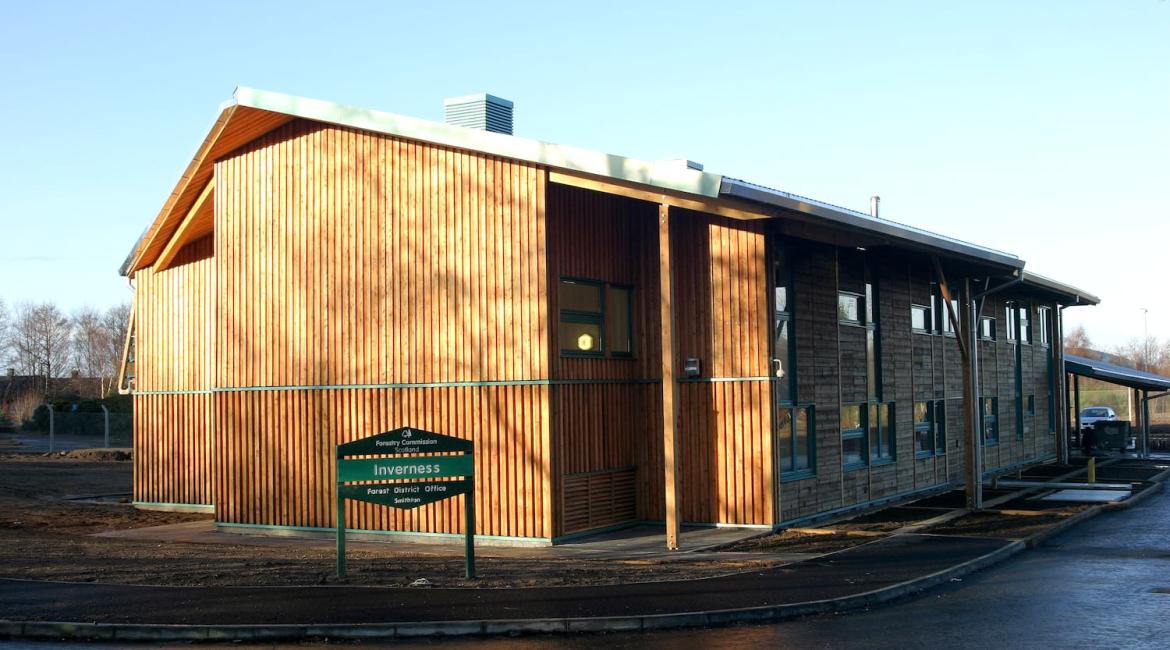JJI-Joists were used extensively throughout this project as specified by the Architect whilst the detailed design was completed by the Project Engineer.
The length of the building leant itself to the use of 12 metre JJI-Joists in the floor and roof constructions substantially reducing installation times.
This was one of the most complex JJI design projects that the timber frame manufacturer, who are also a JJI-Joist Distributor, have supplied but thanks to team work between them, the Main Contractor and Architect, it resulted in a very smooth and problem free installation.
The ground floor comprised of 1700 metres of JJI-195D as did the roof purlins whilst the external walls used 2000 metres of the same product. However the first floor joists used 750 metres of JJI-300B.







