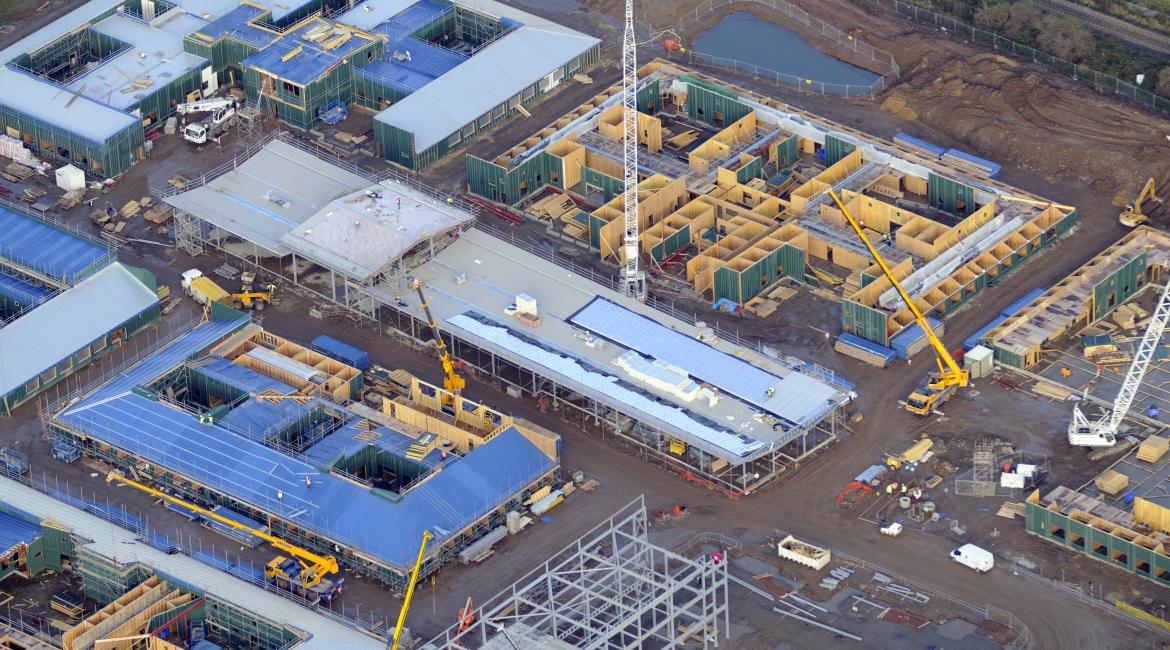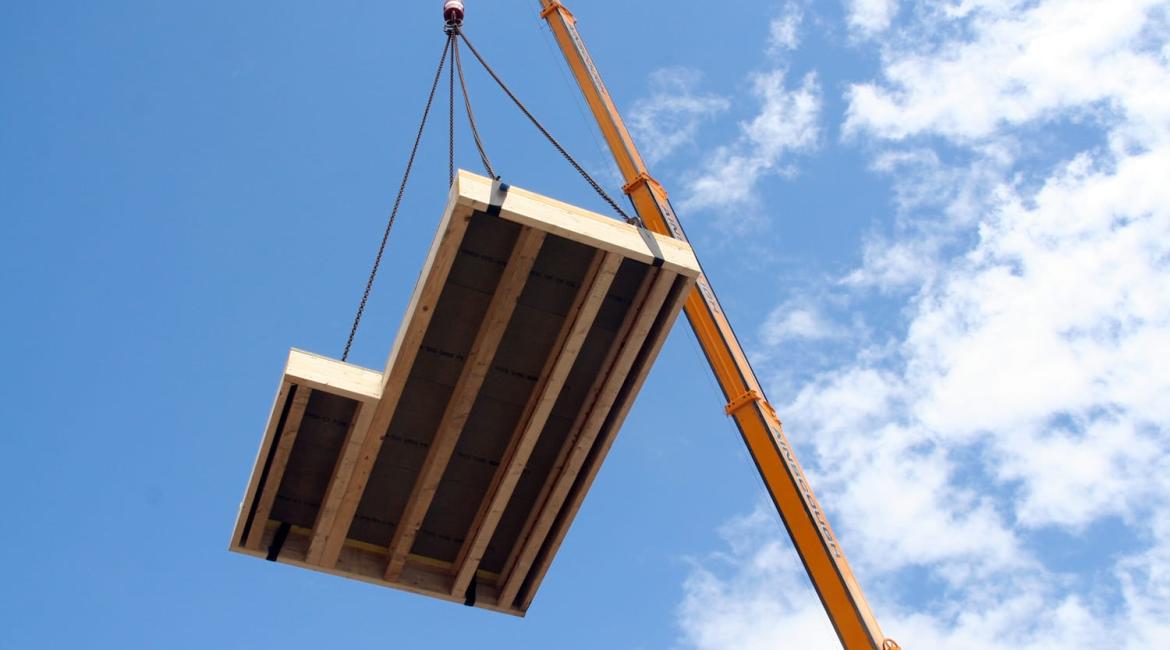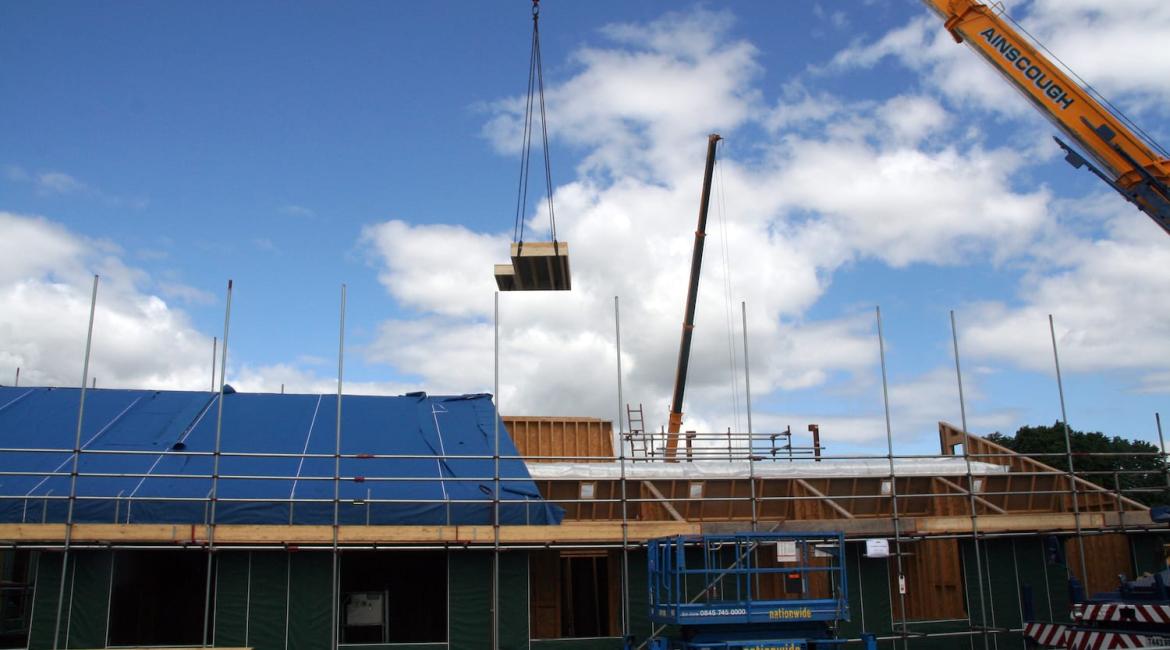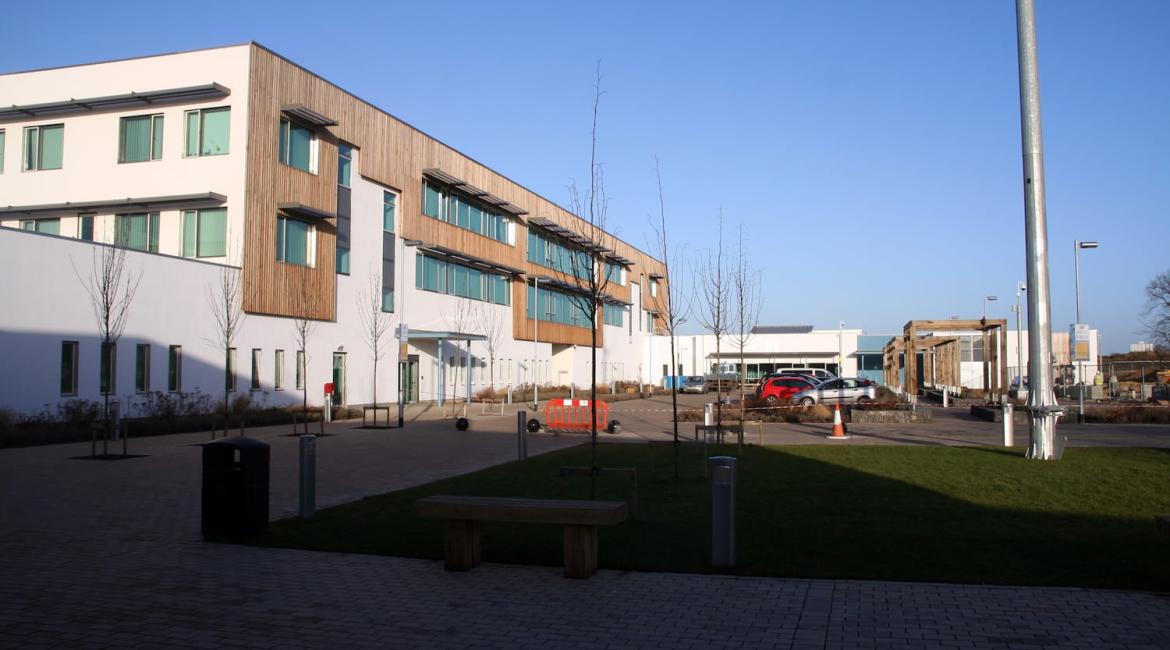Fourteen blocks of new build single storey timber frame wards with mono pitched roofs averaging 2,150m2 roof area per block and a total of 1,300 JJI-Joist roof and floor cassettes.
Deep JJI-Joists are an ideal solution to achieve long clear spans. Mono-pitched and flat roofs are extremely common in the public and non-residential sectors and are therefore suited to using JJI-Joists when an open plan environment is desired below. In recent years the use of JJI-Joists in commercial and industrial buildings, as opposed to housing, has become increasingly popular with developers.
Historically, architects and engineers would have specified steel or timber roof trusses to create the mono-pitched and flat roofs that many of these buildings require. However now more specifiers are looking to timber I-Joists to achieve high levels of insulation and a thermally efficient and sustainable roof structure.







