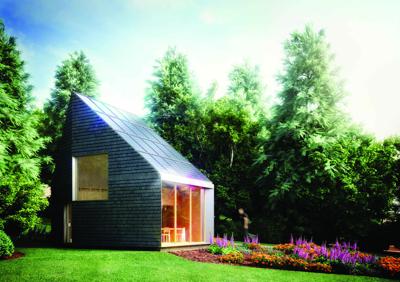The project, located at Dundee’s Botanic Gardens, is creating one of the first full scale, fully autonomous, net zero carbon timber structures in the UK.
Designed on a 50sqm live-work space, the project will showcase ultra-low energy technologies and self-build practices suitable for use in Scotland. The wider objective is to provide a prototype for Passivhaus-compliant, off-grid buildings that rely on renewable energy sources as the only means of generating space heating, hot water and power.
Called Macro Micro, the prototype is being built by eight 5th year Masters students, and is due to be completed in May 2013. The design and technologies will be tested in a real-world situation over a period of four years, and the building will be open to the public to showcase these new strategies to the housing sector and home owners. It will also provide a publicly available seminar space; a studio for the Botanic's artist-in-residence; and some additional office space. As part of their support to the project, James Jones Timber Systems hosted a visit of the students and supervisors to their production plant in Forres, where the group had the opportunity to see the joist manufacturing process and to discuss the technical aspects of their project.
Dr Neil Burford of Dundee University’s School of Architecture said:
”The ability to work and meet with industry professionals such as James Jones & Sons has been tremendous; not only in pushing the project forward to the next stage of construction, but also in increasing our understanding of standard timber and engineered timber manufacture.”
Stephen Stewart of James Jones said:
‘‘We were really pleased to welcome the University of Dundee School of architecture supervisors and students to our production plant in Forres. This gave us the opportunity to discuss the technical aspects of this exciting project along with a tour of our JJI-Joists production facility, allowing us to showcase our manufacturing processes and commitment to quality”




