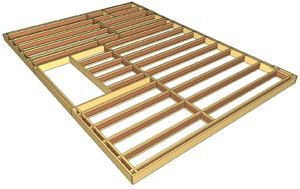The summer 2013 release of FloorMaster will have an option enabling it to export to IFC format files, allowing a 3D BIM model of the fully engineered James Jones structure
This could be picked up by anyone using Revit, Tekla, ArchiCAD or any of the other third party BIM packages.
Software and IT Manager Mike Coats says: “As these IFC files are fully-fledged BIM models, they can contain, in addition to the geometry, Costs, Weights and even Carbon Footprint information from the company’s Life-Cycle Assessment process. A library of James Jones products, including these values, will be made available.”
With an eye to the future, James Jones is also developing a full 3D design environment in partnership with Robert Gordon University. This new package will be capable of framing out and designing all the walls, floors and roofs in a single structure, which could then be inserted directly into the client’s BIM model. This has the potential, when managed properly, to significantly improve the efficiency of the design, checking and approval process.
Commenting more generally on the impact of BIM, Mike Coats added: “BIM is both a challenge and an important opportunity for James Jones, as the Government has set a timeline for supporting BIM on all their projects by 2016. This may seem ambitious to some in the industry, but a number of our existing clients are moving to a BIM design process now, and we are moving quickly to support them.”




